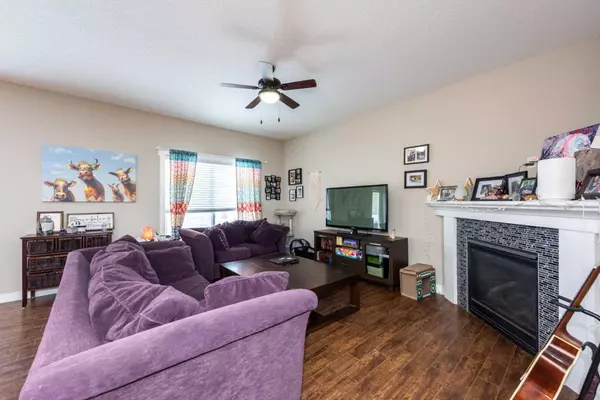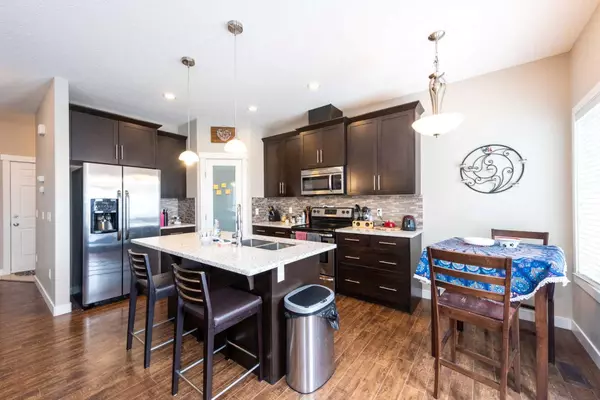$594,000
$599,888
1.0%For more information regarding the value of a property, please contact us for a free consultation.
4 Beds
4 Baths
1,755 SqFt
SOLD DATE : 04/13/2024
Key Details
Sold Price $594,000
Property Type Single Family Home
Sub Type Semi Detached (Half Duplex)
Listing Status Sold
Purchase Type For Sale
Square Footage 1,755 sqft
Price per Sqft $338
Subdivision Bayside
MLS® Listing ID A2111972
Sold Date 04/13/24
Style 2 Storey,Side by Side
Bedrooms 4
Full Baths 3
Half Baths 1
Originating Board Calgary
Year Built 2015
Annual Tax Amount $3,315
Tax Year 2023
Lot Size 3,350 Sqft
Acres 0.08
Property Description
Rare find walkout finished legal basement (no stove)Stunning 4 Bedroom , 4 bathroom home featuring Almost 2500 FT.² OF DEVELOPED LIVING SPACE in the sought after community of Bayside! This home is beautifully designed with an open concept main floor that features hardwood floors, 9ft ceilings . The kitchen features stainless steel appliances, cabinets, quartz counter-tops, a large island and nice pantry. The family room has plenty of room to entertain and a gas fireplace. Upstairs you will find 3 bedrooms and a good BONUS ROOM. The Master en-suite bathroom is complete with plenty of storage space, separate shower and soaker tub. The FULLY FINISHED walk out basement features a 4th bedroom, large windows, full bathroom and rec room with wet bar( consider as kitchen). Outside you will find a double attached garage, fenced yard, charming front porch and a large deck, perfect for BBQs! Located on a quiet way. with close access to Elementary school and the trails that line the Canals. Make Bayside home today!
Location
State AB
County Airdrie
Zoning R2
Direction W
Rooms
Other Rooms 1
Basement Finished, Full, Suite, Walk-Out To Grade
Interior
Interior Features No Animal Home, No Smoking Home, Open Floorplan, Pantry, Quartz Counters
Heating Central, Natural Gas
Cooling Full
Flooring Carpet, Tile, Vinyl Plank
Appliance Dishwasher, Electric Stove, Range Hood, Refrigerator, Washer/Dryer
Laundry In Basement, In Unit
Exterior
Parking Features Double Garage Attached
Garage Spaces 1.0
Garage Description Double Garage Attached
Fence Fenced
Community Features Park, Playground, Schools Nearby, Shopping Nearby, Street Lights
Roof Type Asphalt Shingle
Porch Deck
Lot Frontage 29.17
Total Parking Spaces 2
Building
Lot Description Back Yard, City Lot, Landscaped
Foundation Poured Concrete
Architectural Style 2 Storey, Side by Side
Level or Stories Two
Structure Type Concrete,Post & Beam,Vinyl Siding
Others
Restrictions None Known
Tax ID 84590321
Ownership Private
Read Less Info
Want to know what your home might be worth? Contact us for a FREE valuation!

Our team is ready to help you sell your home for the highest possible price ASAP

"My job is to find and attract mastery-based agents to the office, protect the culture, and make sure everyone is happy! "







